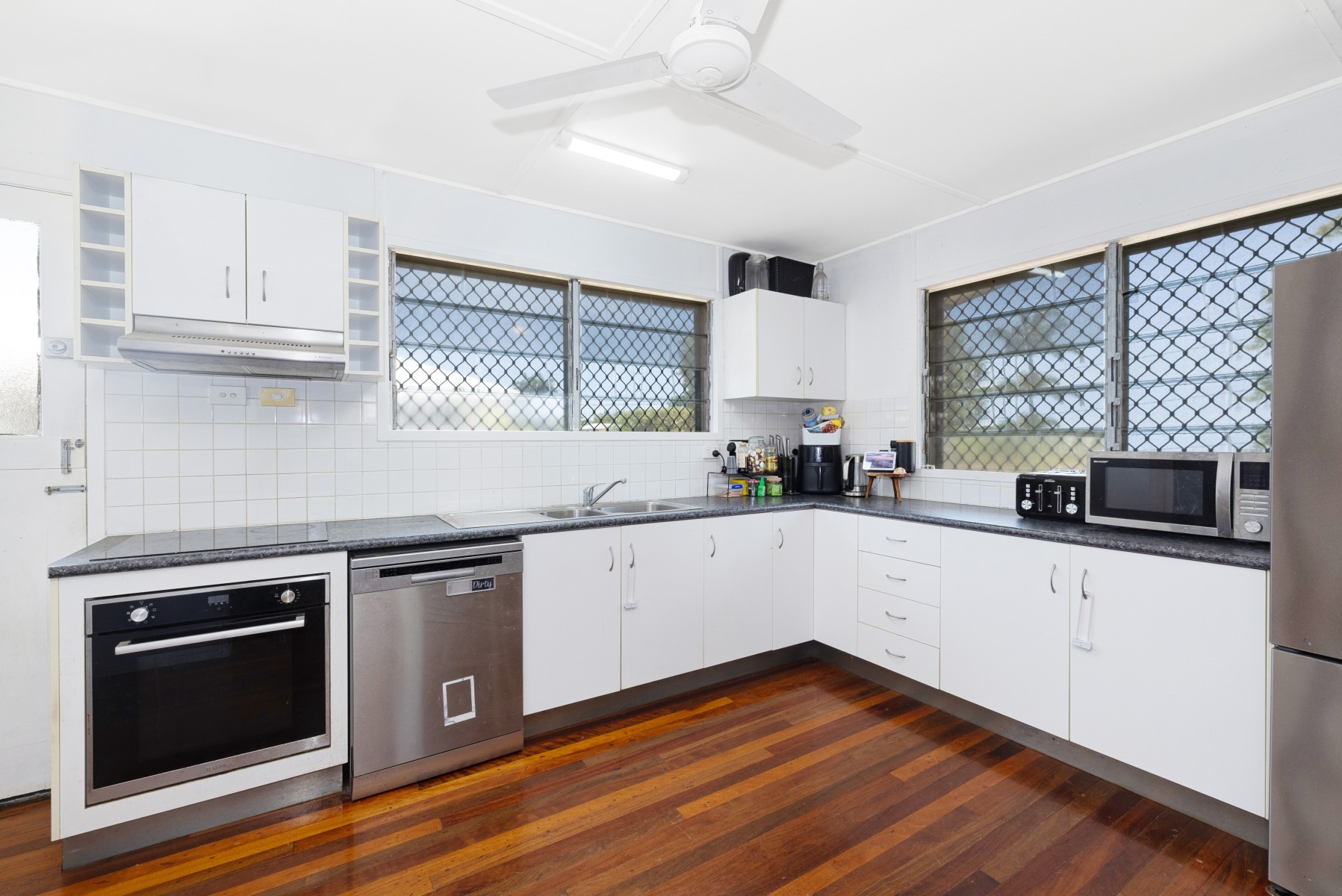Are you interested in inspecting this property?
Get in touch to request an inspection.
- Photos
- Floorplan
- Description
- Ask a question
- Location
- Next Steps
House for Sale in Heatley
Spacious Highset Home with Plenty of Potential
- 3 Beds
- 1 Bath
- 3 Cars
Welcome to 41 Goldsworthy Street; a charming highset home that perfectly blends space, practicality and potential. Set on a fully fenced 610sqm block with a wide gated entry and triple driveway, this property offers plenty of room for vehicles, trailers or boats, making it an excellent choice for growing families or savvy investors alike.
Step inside and be greeted by a welcoming front deck that leads into the heart of the home. The generous kitchen features an abundance of storage and bench space, seamlessly connecting to the open plan living and dining area - ideal for family gatherings or relaxed evenings in. Down the hallway, you'll find three well sized bedrooms, each equipped with split system air conditioning and ceiling fans for year round comfort. The master bedroom is impressively sized and boasts its own private balcony - a peaceful retreat to unwind after a long day.
Downstairs, the home continues to surprise with a fully enclosed and versatile area. It includes a large laundry, secure storage spaces, and an additional air conditioned room - perfect for those working from home or needing extra flexibility.
Outdoor living is well catered for with an expansive undercover patio that overlooks the spacious backyard, providing plenty of room for entertaining, weekend BBQs or kids and pets to play.
Located in a convenient pocket of Heatley, you'll enjoy being just moments from schools, parks, local shopping, and public transport. The Townsville Hospital, James Cook University and the CBD are also only a short drive away - everything you need is right at your fingertips.
Key Features:
- Fully fenced 610sqm block with triple driveway and gated entry
- Spacious kitchen with ample storage and bench space
- Open plan living and dining area with polished timber floors
- Three generous bedrooms, all air conditioned with ceiling fans
- Master bedroom with private balcony
- Main bathroom with shower over bath and separate toilet
- Enclosed downstairs area with laundry and air conditioned multipurpose room
- Expansive undercover patio perfect for entertaining
- Close to schools, shops, parks, and major amenities
**For more information, please submit an online enquiry below. You will receive an automatic email reply with all of the essential property details including current rates and rental appraisal. **
610m² / 0.15 acres
3 garage spaces
3
1
This property is being sold by auction or without a price and therefore a price guide can not be provided. The website may have filtered the property into a price bracket for website functionality purposes.
Agents
- Loading...
