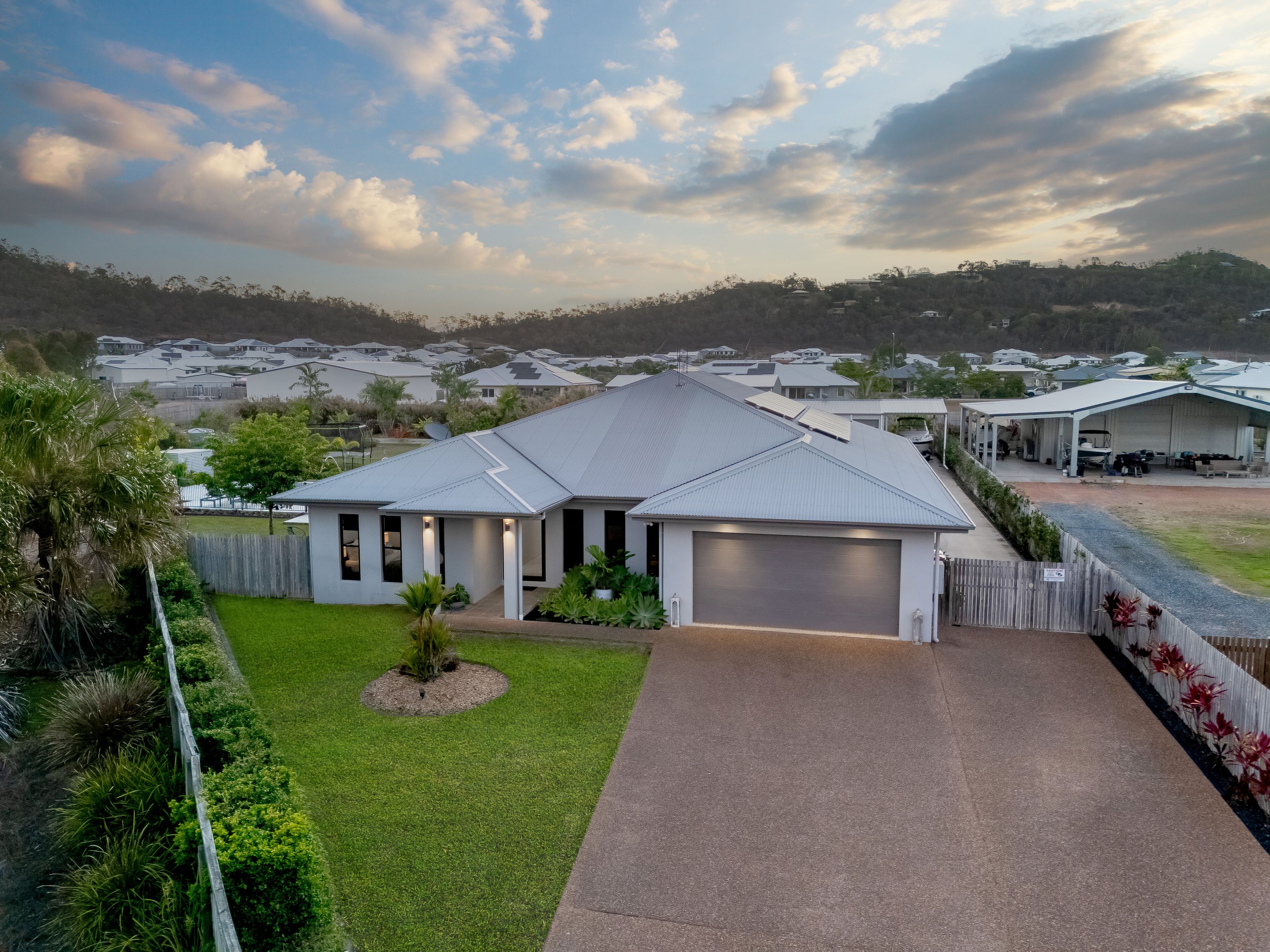Are you interested in inspecting this property?
Get in touch to request an inspection.
- Photos
- Floorplan
- 3D Tour
- Description
- Ask a question
- Location
- Next Steps
Perfectly positioned in one of Jensen's most desired pockets, this residence defines modern country living with a refined Hamptons influence. From its entry to the poolside entertaining pavilion, every inch has been curated to combine scale, light, and timeless design.
The heart of the home opens to expansive living and dining zones with soft coastal tones, raked ceilings, and French doors that spill effortlessly onto the alfresco deck with the hero view overlooking the pool and landscaped grounds. The seamless indoor-outdoor flow captures morning light and afternoon breezes, creating a home that feels both grand and grounding.
A generous kitchen anchors the space, finished with stone bench tops, premium appliances, and pantry. Five bedrooms and three bathrooms accommodate the largest of families, while providing a private guest wing to the house for visitors or teenagers. The primary suite offers a private retreat, walk in wardrobe and a luxurious ensuite.
Outside, green lawns, hedging and established gardens surround the central sparkling in-ground pool and leisure deck. A high clearance shed, with full hard stand concrete driveway, and space for seven vehicles ideal for collectors or those who demand storage and scale. This is large land living without compromise, minutes from schools, shopping, and the beach.
Liveable Highlights
- 366m2 under roof
- Five large bedrooms, three bathrooms
- Primary bedroom including walk in wardrobe + ensuite
- Ensuite including large shower space with rainforest shower head + dual vanity with stone counter top
- Open plan living zone from the kitchen
- Separate Media Room with under mount LED lighting to the recessed ceiling
- Kids Activity Room
- Separate Family Living room with 3.6m ceilings + direct alfresco deck access
- Designated home office or study
- Coastal inspired living space with alfresco deck
- Crisp clean white line to the kitchen, 40mm waterfall edged stone counter tops, family friendly breakfast bench + quality appliances
- Main bathroom includes walk in shower room with bath
- Guest Suite bathroom including full walk in shower space
- Internal laundry with folding bench + hanging space
- Great storage options
Outdoor Inspiration
• 6.6kw solar power system
• Expansive tiled alfresco entertaining areas overlooking pool and gardens
• Outdoor kitchen + wet bar with composite stone counter top + drink fridge and external bi-fold powder coated shutters
• Ziegler and Brown Barbecue, integrated dishwasher, weather grade cabinetry + Wok burner
• 15x8m work shed, double lock up (6x6m)
• Full concrete driveway to the work shed with additional concrete pad for easy access, Pickleball or Basketball
• Double remote garage to the house
• 12m in ground pool with tanning ledge, in pool lighting + fountain feature
• Powder coated pool pump house
• Bore (40m depth) connected to water tank with consistent, high quality water
• Large Vegetable gardens
• Fruit Orchard including fruiting lemons, limes, mandarins, mangoes, macadamias, bananas, mulberries and passionfruit
• Fire pit positioned for evenings under the stars watching the kids in the pool
• Established palm and native gardens
• Garden irrigation
Set on a premium acreage allotment in Eden Park Estate.
A home for those who entertain with intention, unwind in privacy, and live with space.
Current Rates Before Discount: $5108.54 PA
Get to Know Jensen
Jensen is an outer suburb of Townsville, located approximately 18.5 kilometres west of Townsville CBD. Jensen is mainly a rural-residential suburb characterised by Black River on its northern border. The suburb is close to various shopping complex's that provides Northern Beaches residents access to supermarkets, a post office, fast food and large brand outlets, medical, veterinary services, some recreational businesses and service stations. Sort after new property developments include The Orchard and Eden Park Estate.
The Bruce Highway borders Jensen to the north. The final stage of the Townsville Ring Road has been completed and is now a high-speed bypass road for traffic between Jensen and Townsville General Hospital, James Cook University and Lavarack Barracks. A police station, Community Recreation Hall, churches and private and public schools are also located in Jensen.
Inspections Welcome, call #AllisonGough 0421583168.
Interested parties should verify the accuracy and currency of the information and make their own independent inquiries as the agent cannot attest to the correctness of the information provided. Some file photographs in use may have been taken some time ago or modifications have been conducted at the property since the photography. Please rely on your own inspection and investigations to determine if this property is suitable for your requirements and information provided is general in nature. Ray White Townsville bears no liability for any loss sustained due to inaccuracy or omission.
366m²
2,791m² / 0.69 acres
7 garage spaces
5
3
Agents
- Loading...
