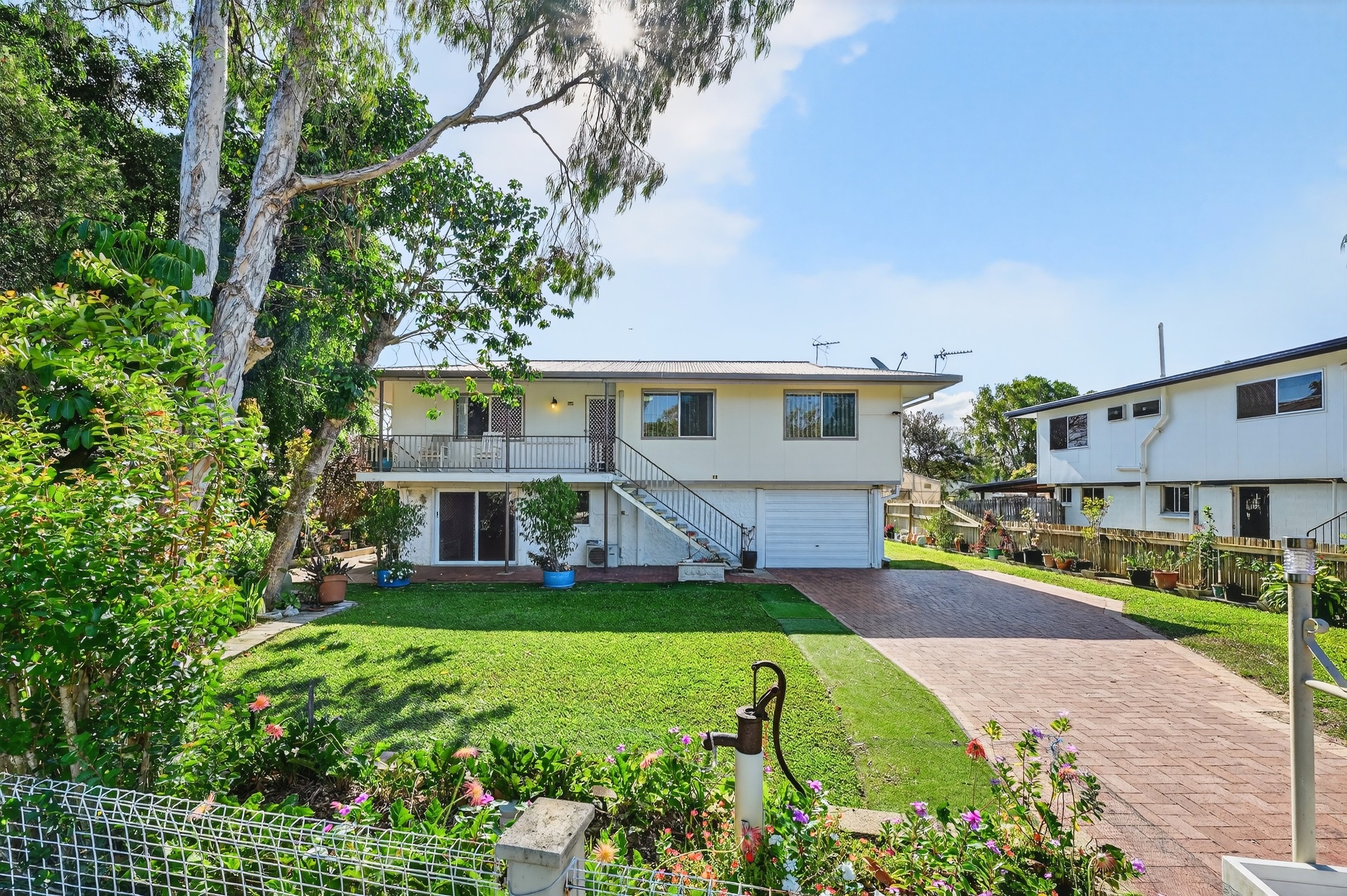Are you interested in inspecting this property?
Get in touch to request an inspection.
- Photos
- Floorplan
- 3D Tour
- Description
- Ask a question
- Location
- Next Steps
House for Sale in Kelso
A Home Filled with Heart, Memories, and Timeless Charm
- 3 Beds
- 2 Baths
- 5 Cars
For nearly 50 years, this cherished home has been filled with laughter, love, and countless family gatherings. The current owners have poured their hearts into every corner, creating a place where memories were made and traditions were shared, and now, it's ready to welcome its next chapter.
From the moment you arrive, you'll feel the warmth. A paved driveway leads you through a sliding metal gate, framed by beautifully manicured gardens on either side, setting a peaceful, welcoming tone before you even step inside. Built over two levels, this home offers both character and versatility, designed to accommodate family living, entertaining, and quiet relaxation all in one.
Upstairs - Light, Comfort, and Connection
• Freshly painted interiors and a charming porch with eco decking make an inviting first impression.
• The lounge room feels instantly homely with its rich timber flooring, ceiling fan, split-system air-conditioning, and a built-in open bookshelf, perfect for displaying family treasures or your favourite reads.
• The dining area offers a blend of practicality and warmth, featuring tiled flooring and custom timber shelving for cutlery or décor.
• The solid original kitchen adds to the home's character, complete with wooden handles, a ceramic cooktop, built-in oven, dishwasher, and stainless-steel sink, all surrounded by plenty of storage.
• From the kitchen, large sliding glass doors open out to an expansive deck overlooking the backyard, a serene space that's hosted countless Sunday BBQs and family celebrations. A built-in storage cupboard along the deck makes entertaining easy and organised.
• All three bedrooms are spacious and comfortable, each featuring satin bamboo flooring, mirrored built-in robes, ceiling fans, and split-system air-conditioning.
• The main bathroom includes a walk-in shower, vanity, and separate toilet, along with a convenient linen cupboard in the hallway.
Downstairs - Versatility and Extra Space
• The lower level of the home, though not of legal height, has been thoughtfully built in to provide additional living flexibility. It's the perfect space for guests, teenagers, or extended family.
• A fully functional kitchenette with an electric cooker and stainless-steel sink, floating timber flooring, and a split-system air-conditioner make it comfortable and practical.
• A modern bathroom with floor-to-ceiling tiles, sleek vanity, and walk-in shower adds a touch of sophistication.
• There's also an adjoining entertaining area and a separate laundry, completing this multi-purpose level.
Additional Features:
- One of the true highlights is the massive 12x6 metre powered and plumbed shed, featuring three covered bays and a lean-to, perfect for the hobbyist, tinkerer, or anyone needing extra space.
- New termite barrier installed in 2025.
- Security system throughout.
- Fully fenced, pet-friendly yard.
- Electric hot water system.
- 3.5kW solar system.
Other Information:
- Council rates approx. $4110 per annum.
- Rental Appraisal: $580 - $630 per week.
- Currently owner occupied.
- Freshly painted interiors.
- Brand new electrical switches and controls.
- Short drive to Woolies, Willows Shopping Centre, parks and medical centre.
This is more than just a house, it's a home that's been lived in, loved, and beautifully maintained. Generations have gathered here to share meals, watch footy games downstairs, and enjoy the laughter of children playing in the yard.
Now, it's ready for new owners to create their own story within these walls, to make new memories, share new laughter, and continue the legacy of love this home so effortlessly inspires.
Disclaimer: Interested parties should verify the accuracy and currency of the information and make their own independent inquiries as the agent cannot attest to the correctness of the information provided. Some file photographs in use may have been taken some time ago or modifications have been conducted at the property since the photography. Please rely on your own inspection and investigations to determine if this property is suitable for your requirements and information provided is general in nature. Ray White Townsville bears no liability for any loss sustained due to inaccuracy or omission.
1,108m² / 0.27 acres
4 garage spaces and 1 carport space
3
2
This property is being sold by auction or without a price and therefore a price guide can not be provided. The website may have filtered the property into a price bracket for website functionality purposes.
Agents
- Loading...
